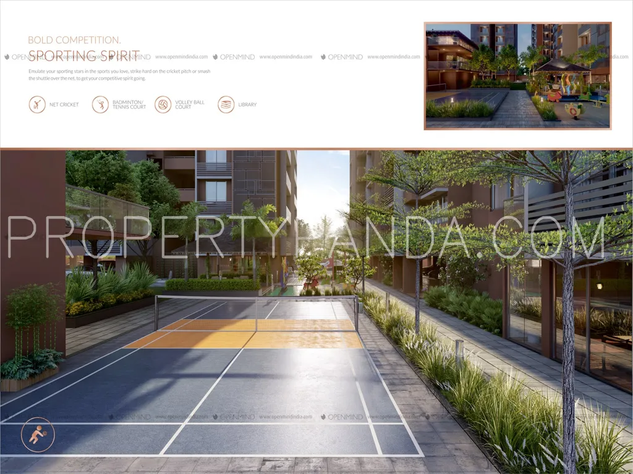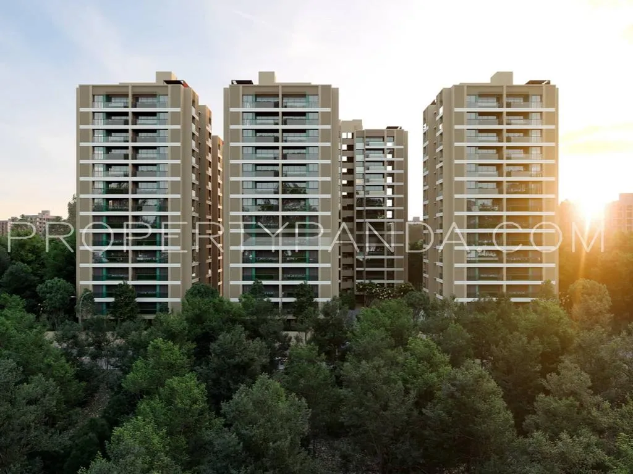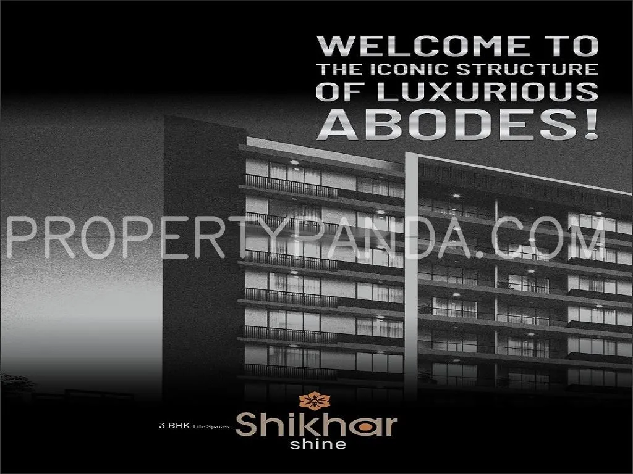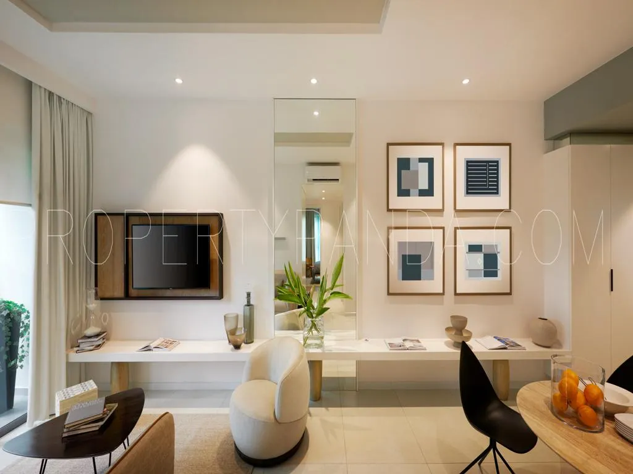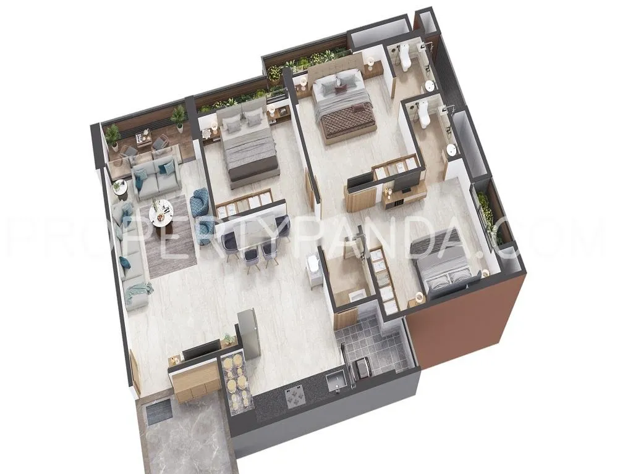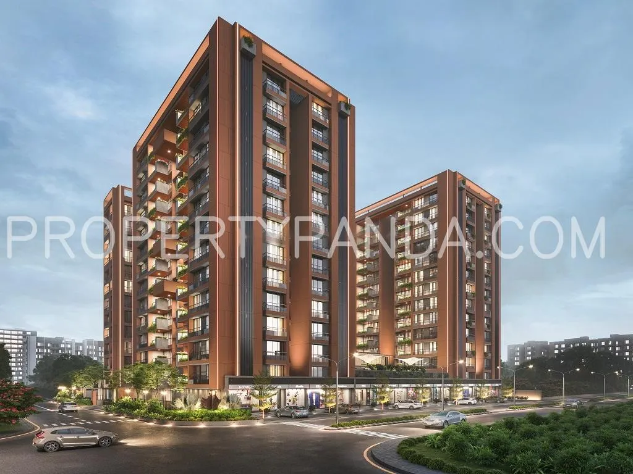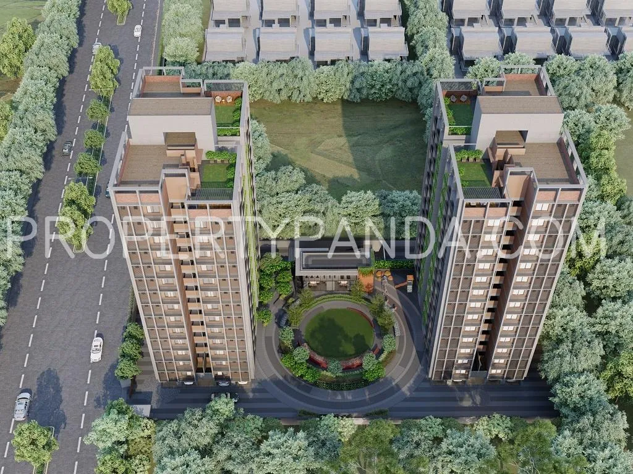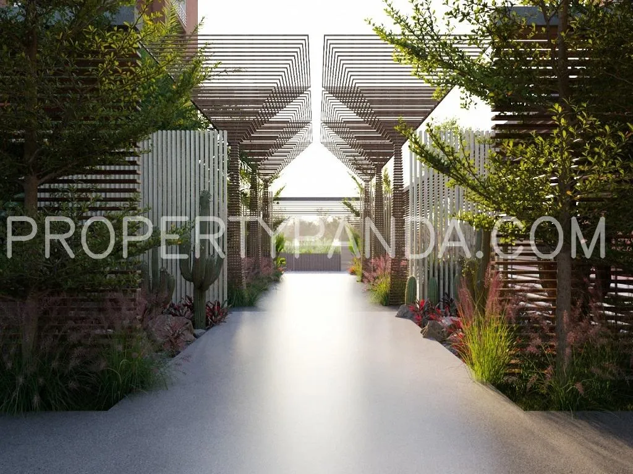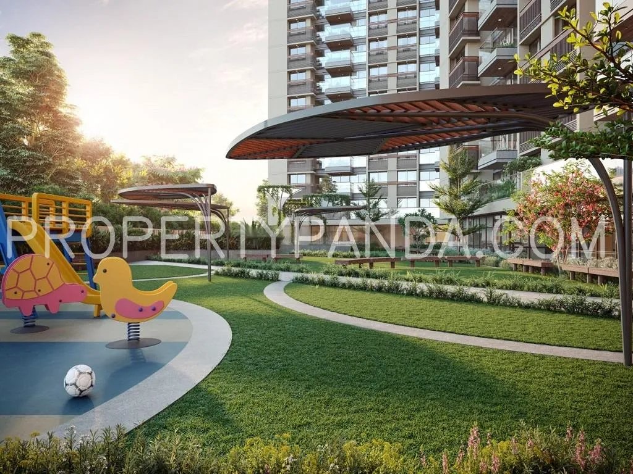
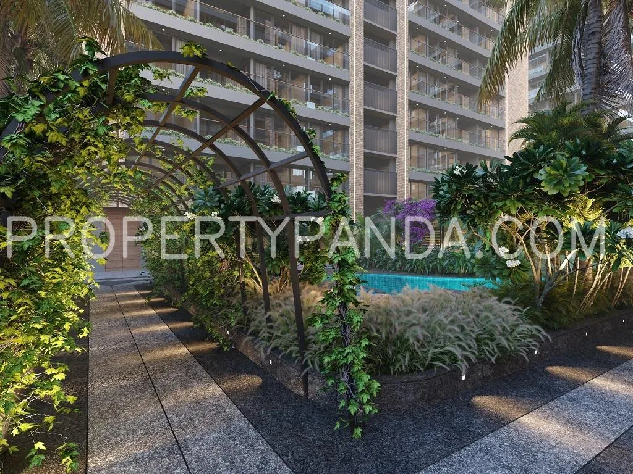
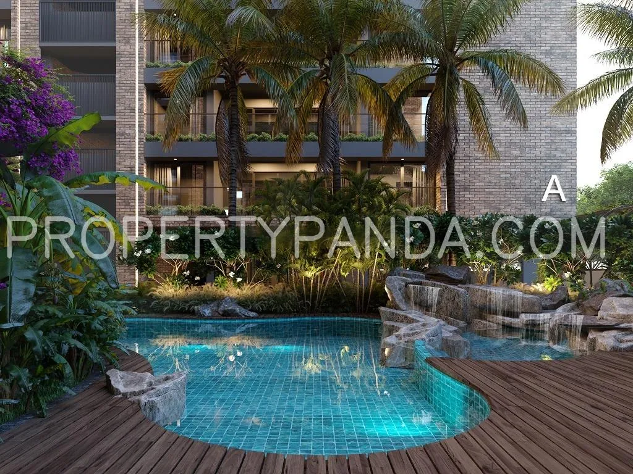
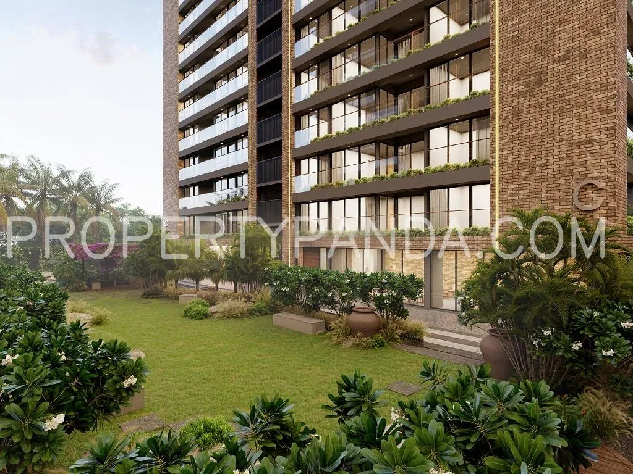
6+
Balconies
1
Super Built-up Area
251
Carpet Area
138.05
Other Rooms
Store Room
No. of Floor
13
No. of Blocks
3
Furnishing
Un furnished
Property Ownership
Freehold
Reserved Parking
Covered Parking
Status
Ready to move

Type
Apartment And Flat

Bedrooms
3

Bathrooms
3

Elevator
2
Balconies
1
Super Built-up Area
263
Carpet Area
144.65
Other Rooms
Store Room
No. of Floor
13
No. of Blocks
3
Furnishing
Un furnished
Property Ownership
Freehold
Reserved Parking
Covered Parking
Status
Ready to move

Type
Apartment And Flat

Bedrooms
3

Bathrooms
3

Elevator
2
Balconies
1
Super Built-up Area
343
Carpet Area
188.65
Other Rooms
Store Room
No. of Floor
14
No. of Blocks
3
Furnishing
Un furnished
Property Ownership
Freehold
Reserved Parking
Covered Parking
Status
Ready to move

Type
Apartment And Flat

Bedrooms
4

Bathrooms
4

Elevator
2
About This Listing
Introducing Tremont, a luxurious residential project by Tremont Infrastructure in the heart of Ahmedabad's bustling sub-city, Khoraj. This 3 and 4 BHK apartment complex offers spacious living spaces. perfect for modern families seeking comfort and convenience. With a prime location, Tremont is designed to provide you the best of both worlds - serene surroundings and easy accessibility to essential amenities. Our apartments are equipped with top-notch facilities such as a gym, swimming pool, play area, and more. Enjoy a peaceful lifestyle while being close to schools, hospitals, and shopping ce... Read more
Amenities

admin office

allotted parking

attractive entrance foyer

bike parking

children play area

courtyard seating

elevators

entrance lobby

landscape garden

library

multipurpose court

theater
More...
Less
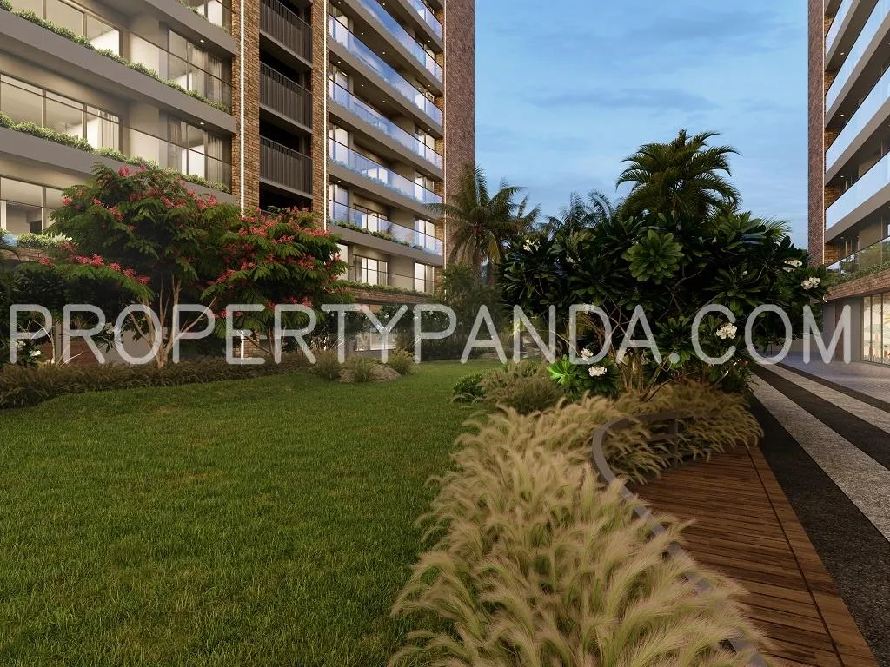
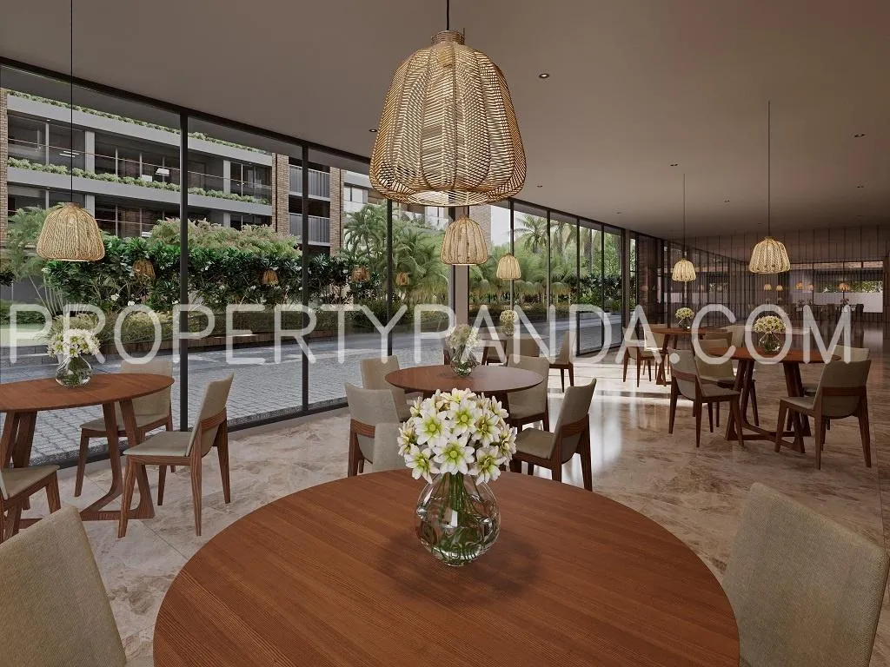
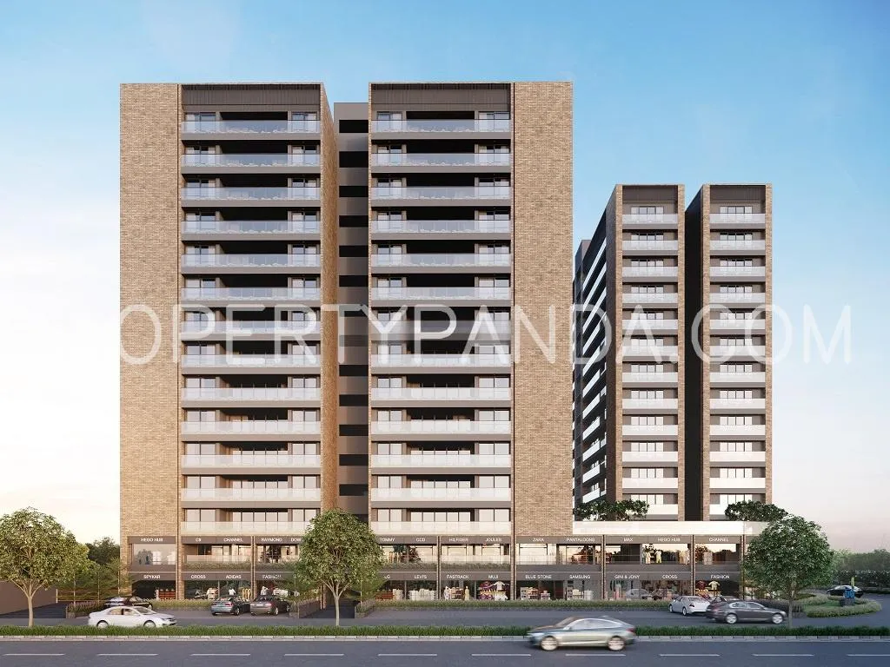
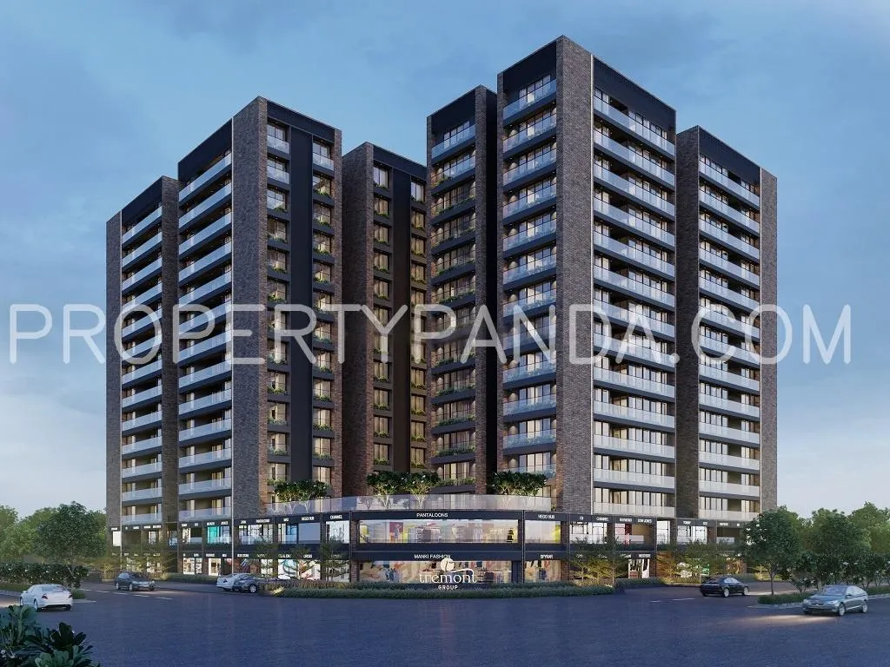
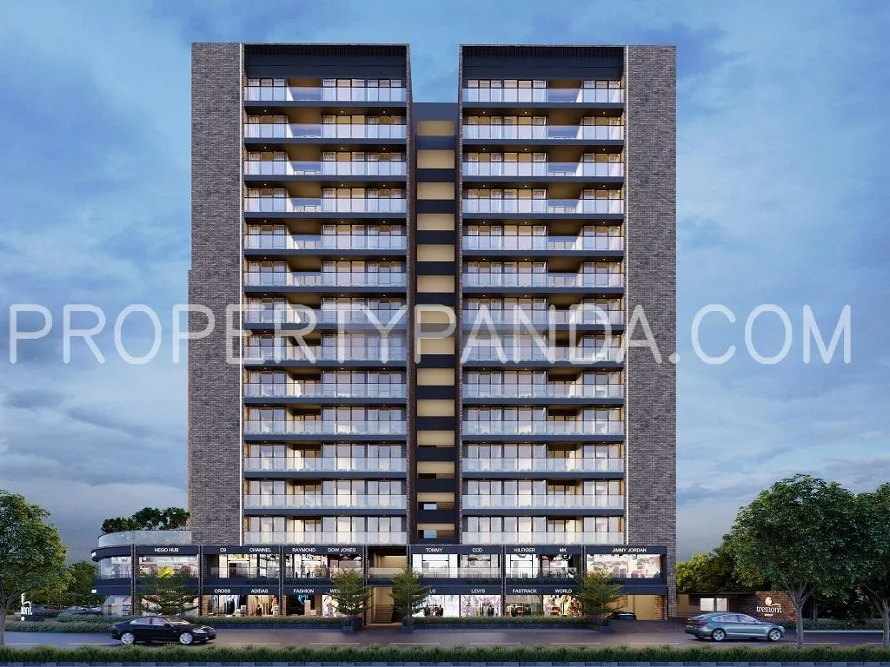
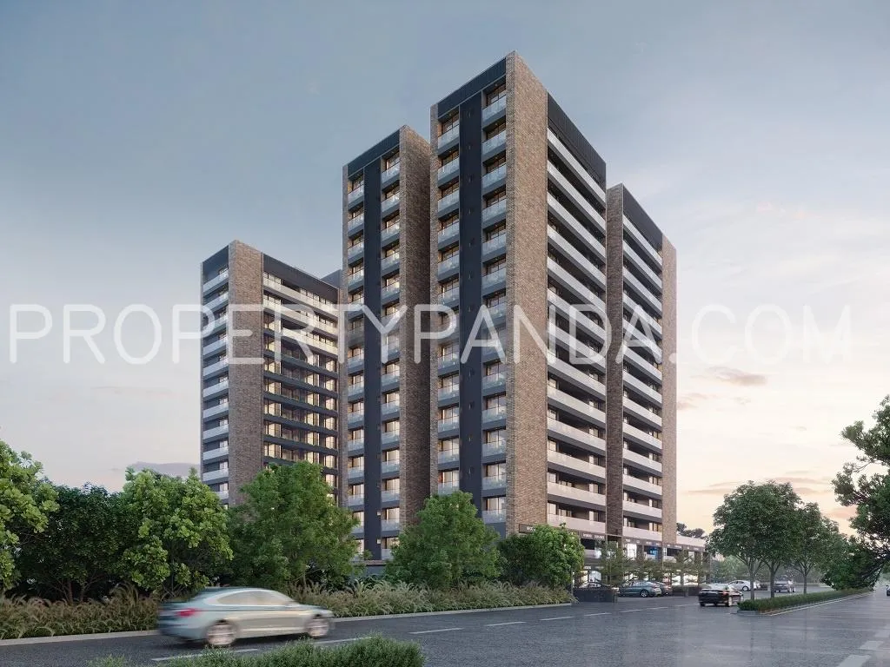








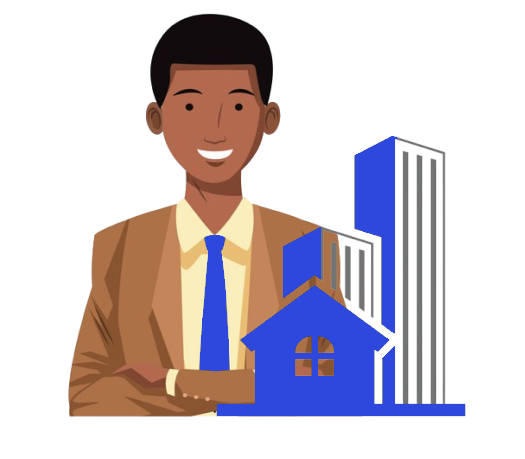

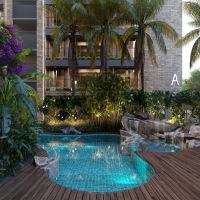 Tremont Infrastructure
Tremont Infrastructure
.png)
.png)
.png)
.png)
.png)
.png)
.png)
